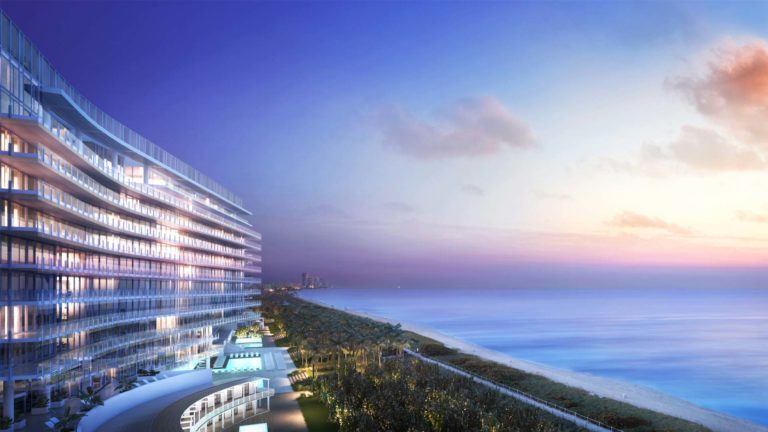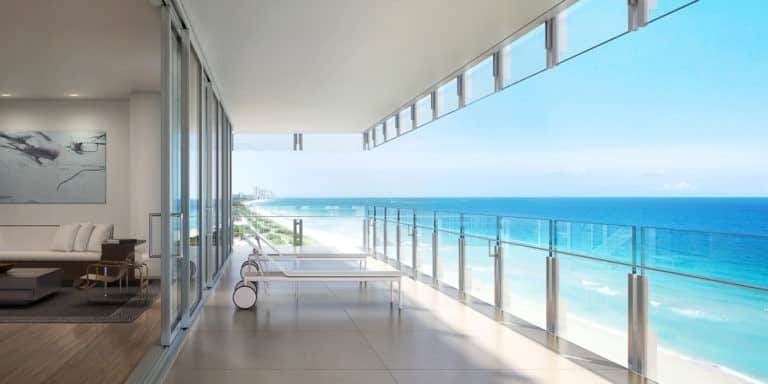
Surf Club Four Seasons
For those who are looking for a place that blends the vivacity of a metropolitan lifestyle with the serenity of beachside living, they do not have to search any further than The Four Seasons Hotel at The Surf Club. Its close proximity to the fine dining and shopping of Bal Harbour and fervor of South Beach makes it a perfect choice for guests who want to have an all-encompassing Miami experience. The Surf Club’s waterfront location is also ideal for others, who are seeking to escape from the hustle-and-bustle of an urban environment, as they can enjoy lounging at one of the many exclusive cabanas situated along the shores of the Atlantic Ocean. Indian Creek Golf Club; Bal Harbour Shops; Normandy Shores Golf Course; La Gorce Golf Course; Oleta River State Park.
Surf Club Four Seasons Facts
| Price range | $3,700,000 - $15,900,000 |
| Address | 9011 Collins Ave, Surfside, FL 33154 |
| Developer | Fort Capital |
| Architect | Richard Meier |
| Interior Design | Richard Meier |
| Number of Units | 121 |
| Number of Floors | 12 |
| Size Range | 1,800sf - 7,800sf |
| Price/sf Range | $2,056 - $2,038 |
| HOA | Approx $1.35 / sq. ft. |
| Officail opening Date | 2019 |
Deposit Schedule:
50% - at contract 50% - balance at closingosingBuilding Features
- Two residential towers
- Hotel residences: 1- and 2-bedroom homes
- Private residences: 2 to 5 bedrooms with en-suite baths
- 12 signature penthouses
- More than 40 beach cabanas
- Expansive park with oceanside gardens
- 965 feet of the Atlantic oceanfront on a
- 9-acre site
Amenities
- Private swimming pool for residents
- Four Seasons services available on Atlantic Oceanfront beach
- State-of-the-art fitness center
- Dedicated private arrival and valet entry for each building
- Private elevator lobbies for each residence
- Dedicated residents lounge located on ground floor of South Tower
- Private self-parking in select residences in addition to valet services
Residence Features
- Custom-built Permasteelisa glazing system designed by Richard Meier
- Floor-to-ceiling windows throughout
- Unique custom indoor-outdoor transition to terrace
- Effortless “lift and glide” terrace doors with minimum six-foot openings (up to 12 feet openings in selected residences)
- Glass panels spanning 6 feet wide and 93⁄4 feet high
- Laminated-insulated low–iron glass, creating higher energy efficiency and noise reduction
- Frameless glass balcony railings extending beyond the slab
- Custom–design shade pockets
- Expansive terraces up to 12 feet in depth
- All Residences delivered furniture-ready complete, with installed Richard Meier-selected Este Light Italian Travertine or wood flooring
- Richard Meier/Boffi custom-designed kitchens with high–lacquer–finished cabinets
- Corian countertops with seamless monolithic sinks
- Miele and Sub-Zero integrated appliance package
- Up to six burner gas or electric induction cooktop
- Richard Meier custom-designed master baths
- Bathrooms, fixtures, fittings and accessories by Toto, Duravit, Boffi and Dornbracht
- Laundry rooms are outfitted with full sized washer and dryers
- Dedicated service elevators for staff and deliveries
- Chilled water–air–conditioning system
- Multi-zone climate control system
- Ultra–high–speed connectivity
- Level five wall finishes
- Back-up power for cold storage
- Flush–mount solid–core interior swing doors
- Kitchen exhaust system that vents to the outsideRichard Meier signature penthouses:
- Design consultation with Richard Meier
- Interiors range between 5400 to 7500 square feet each with four or more bedrooms
- Panoramic ocean-to-bay views
- Single-level, duplex and triplex configurations, each with a unique floor plan
- Terraces span up to 18 feet in depth; some with private pools
- Landscaped rooftop gardens with powder room, outdoor shower and summer kitchen on most roof terraces
- Custom built Permasteelisa glazing system designed by Richard Meier
- Up to 20’ double height, oceanfront living rooms in select Penthouses
- Richard Meier-designed sculptural interior staircases in select Penthouses
- Chef’s kitchens with double oven and double dishwashers side-by-side
- Kitchen exhaust system that vents to the outside
- Separate service entrance with private staff quarters and baths
- Designated private beach cabana
- One air conditioned tandem parking space for two cars
- All finishes have been carefully selected by Richard Meier in collaboration with architect Lee Mindel
- Choice between Richard Meier-selected Este Light Italian Travertine or hardwood floors
- Custom Boffi high lacquer finish kitchen cabinets designed by Richard Meier
- Richard Meier custom-designed Corian countertops with seamless monolithic sinks
- Kitchens with appliances by Miele
- Sub-Zero refrigerator, wine storage and up to six burner gas or electric induction cooktop
- Bathrooms with fixtures, fittings and accessories by Duravit, Toto, and Dornbracht

























