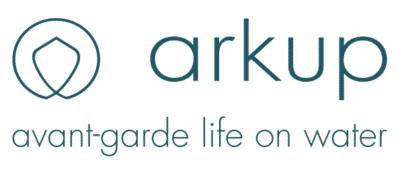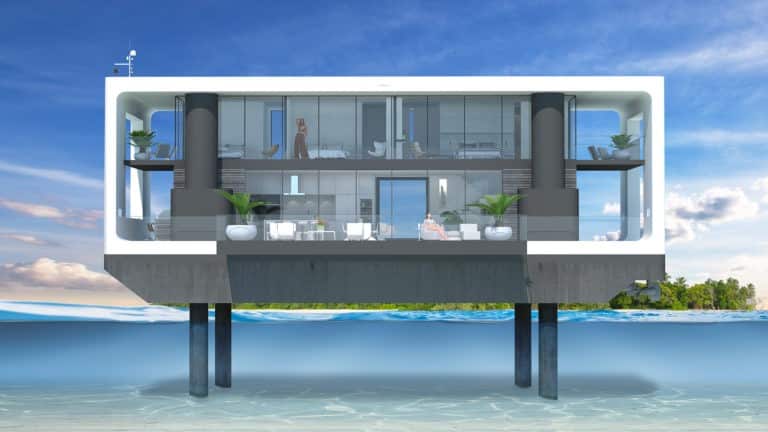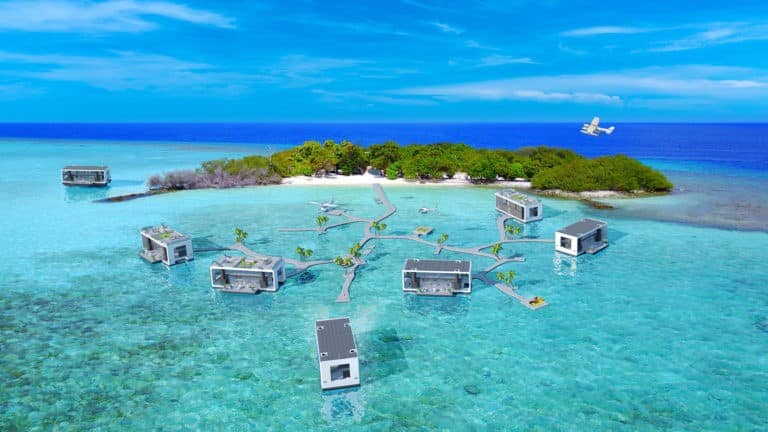
Arkup
Arcup #1 is a unique livable yacht and an exquisitely-balanced combination of top-of-the-line technological recreational vessel and lavish floating mansion features. Residents are free to choose any docking area suitable for large yachts: marina slips, private docks, waterfront properties, privately owned submerged lands or regulated anchorage.
Arkup Facts
| Price range | $3,000,000 - $5,000,000 |
| Address | 881 NW 13th Ave, Miami, FL 33125 |
| Developer | ARKUP LLC |
| Architect | Waterstudio & Donald L. Blound & Ass. |
| Interior Design | Waterstudio & Donald L. Blound & Ass. |
| Number of Units | 4 |
| Number of Floors | 2 |
| Size Range | 4,350sf - 6,500sf |
| Price/sf Range | $690 - $770 |
| HOA | N/A |
| Officail opening Date | June 2018 |
Deposit Schedule:
- 20% deposit
- 40% after 6 month
- 40% at closing
Building Features
- 2 decks
- 5 terraces
- Smart communications system, including satellite TV and Wi-Fi antennas, LTE and VHF to stay connected at all times
- Sliding deck - a 456 sq. ft. retractable terrace adds plenty of outdoor space and is surrounded by shock resistant glass railings
- 300 sq. ft. roof is covered with 36 kW solar electric panels which generate sufficient green energy to live off-the-grid
- Rainwater harvesting: water is collected from the roof, then stored in the hull and purified to ensure fresh water full-autonomy
- Boat lift is located at the stern to easily dock a tender or jet ski
- Four 40ft long hydraulic legs allow anchoring in up to 20 ft.-water depths and lift the livable yacht above the sea-level
- Lightning protection system
- Underwater lighting
- US Coast Guards safety and construction standards
- ABYC recreational vessel standards design
- 270-degree panoramic views
- Bureau Veritas certified hull
- High-grade insulation
- AC healthy and soothing indoor climate
- Energy Recovery Ventilation
- 6 independent reverse AC zones
- Floor to ceiling impact resistant bay windows
- Off-grid with green energy generation
- LED lighting system indoor & outdoor
- Hurricane cat. 4 winds resistant design (155 mph)
- Deck and terraces with Esthec finishing
- Fire extinguishers
- Smoke detectors
- Sprinklers
- Water leak detectors
- Alarms
- Bilge pumps
- 60 kW backup generator (optional)
- Video-surveillance system
Amenities
- Bathing platform: the sun deck can be immersed, turning into a sea pool Main deck:
- 40 sq. ft. retractable gangway
- Laundry with washing machine and dryer
- Trash room with trash compactor
- 830 sq. ft. fixed terrace with outdoor kitchen
- Helm station
- 456 sq. ft. sliding deck
- 125 sq. ft. sun deck with a lifting platform
- All-around glass railing
- Boat lift (30 feet and 5 Tons max)
- Storage space
- Hidden hull accesses
- Freshwater fill cap
- Shore power plugin
- Waste pump-out deck outlet
- Boat cleats
Residence Features
Upper deck:
- Direct access with stairs from the foyer
- 9 ft. ceilings
- 1 en-suite guest bedroom with balcony
- 1 en-suite guest bedroom
- 1 en-suite master bedroom with walk-in closet, balcony
- Master bedroom has a free-standing bath/ jacuzzi
- All bedrooms are equipped with king size beds Main deck:
- Double front door with a spacious foyer
- 775 sq. ft. living room
- Open concept Miele fully equipped kitchen
- Office or crew cabin with 2 berths
- Sliding wall integrating living area & office
- 10 ft ceiling height (3 m)
- 1 bathroom
- 1 powder room



















