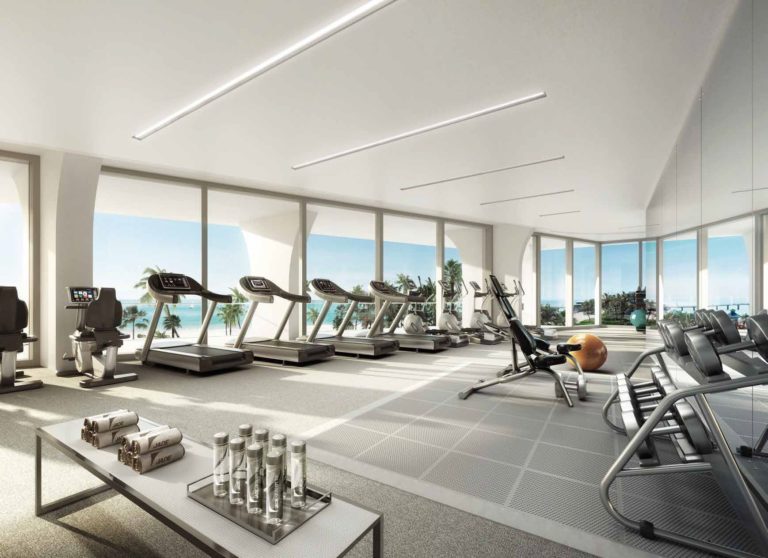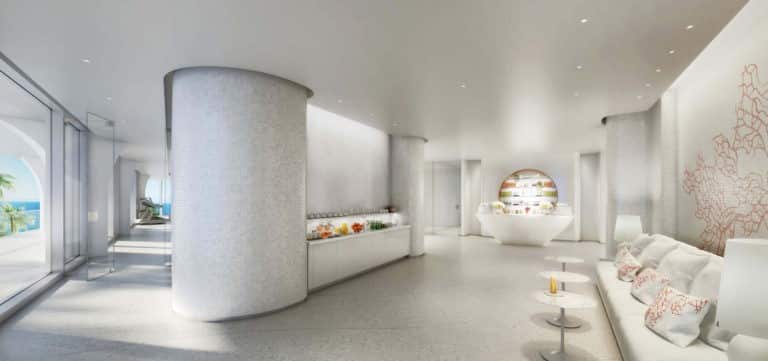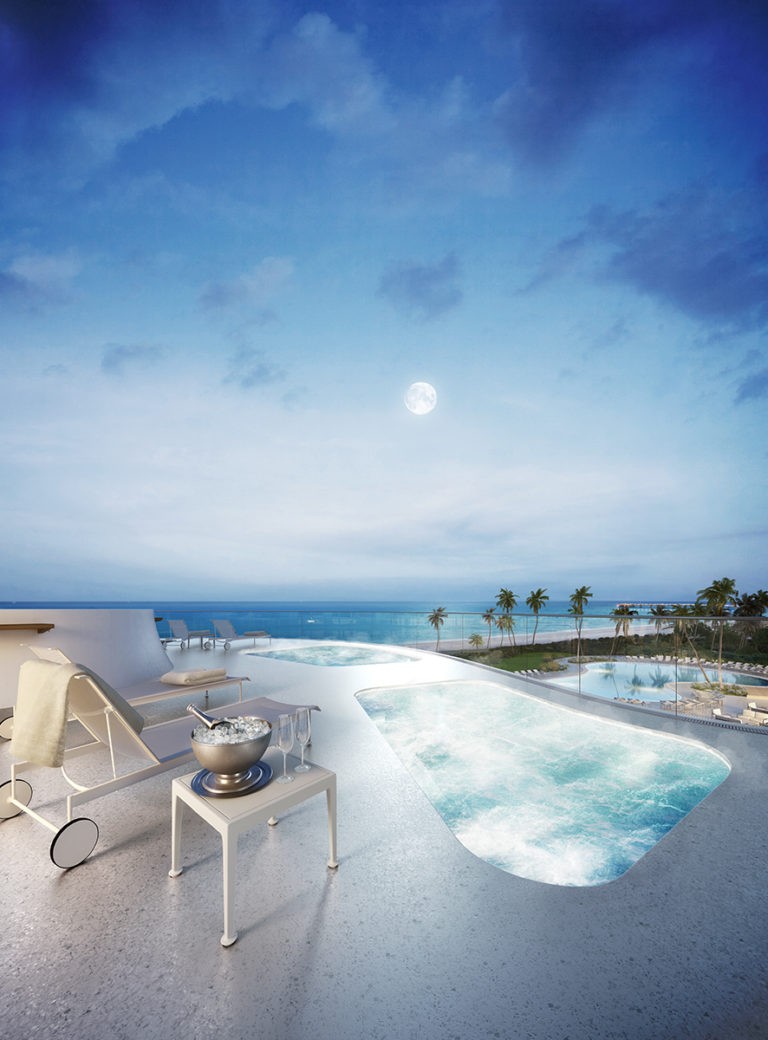
Jade Signature
Jade Signature boasts extraordinary architecture with vast open terraces that invite ocean breeze and unforgettable sunsets into every flow-through residence. Eastward residences face the magnificent Atlantic Ocean, while the westward ones provide stunning views of the crystalline Biscayne Bay and Miami. The resort-like experience is further enhanced by three floors of A+ amenities. The unique design and a perfect location make Jade signature a remarkable example of the next-generation South Florida living space. Ideally set on Florida's immaculate shoreline, Jade Signature is only minutes away from the area's hottest destinations: Bal Harbour Shops; Aventura Mall; Miami Beach; Fort Lauderdale; Intracoastal Yacht Club; Oleta River State Park; Greynolds Golf Course.
Jade Signature Facts
| Price range | $4,500,000 - $32,900,000 |
| Address | 16901 Collins Avenue, Sunny Isles Beach, FL 33160 |
| Developer | Fortune International Group |
| Architect | Pritzker Prize Award Winning Herzog & de Meuron |
| Interior Design | PYR led by Pierre Yves Rochon |
| Number of Units | 198 |
| Number of Floors | 57 |
| Size Range | 1,378sf - 11,661sf |
| Price/sf Range | $3,266 - $2,821 |
| HOA | $0.84 / sq. ft. |
| Officail opening Date | 2017 |
Deposit Schedule:
10% at contract 15% 30 days after contract execution 15% 90 days after contract execution 10% 180 days after contract executionBuilding Features
- 3-5 bedroom residences
- Sky Villas & penthouses
- Private pedestrian path from Collins Avenue directly connecting to ground level amenities including pool and beach
- Strategic positioning of the building maximizing sun exposure to the pool and beach
- Free-flowing amenity areas seamlessly connecting ocean and beach to lobby and interior spaces
- High-speed Internet and Wi-Fi
- High speed elevators with state-of-the-art LCD touch screens
- Shabbat elevator
Amenities
- 24-hour security
- Underground parking garage with security surveillance
- Doorman and valet, at your service
- Car-wash area
- Electric-car charging service Lobby Level:
- Lushly landscaped grand driveway with impressive porte-cochere
- Stunning two-story lobby anchored by a sculptural staircase leading to a world of amenities and services
- Breathtaking three stories of glass overlooking pool and beach
- Worldwide concierge service
- Exclusive clubroom with extensive outdoor terrace and demonstration kitchen, perfect for private events
- Beach Pavilion Terrace
- Breakfast area with indoor / outdoor seating on beach pavilion terrace
- Business center with conference room and private office
- Beachfront mail room experience
- Private elevator lobbies
- Reading lounge
- Library Beach Level:
- Beachfront resort deck featuring an organic free-form swimming pool with zero entry, secluded cabanas and hot tub surrounded by nature
- Beach bar and grill offering pool and beach service, as well as to residences
- Private beach amenities including chaise lounges, umbrellas and a children’s sandbox at the shoreline
- Teens’ tech lounge
- Children’s playroom with video games and smart board
- Toddler sensory and reading center
- 25-meter lap pool on south side of tower offering maximum sun exposure
- Entertainment lounge and terrace facing lap pool with billiards, poker table and backgammon
- Wine bar
- Residents’ kitchen, adjacent to the main pool and entertainment lounge, perfect for self-service snacks and refreshments or hosting casual parties at the beach level
- Landscaped journey along beachfront path to the beach
- Landscaped beachfront gardens with hammocks and lounge seating Spa & Fitness Level:
- Health and wellness center with sauna and steam room
- Coed hammam / Turkish bath
- Invigorating cold rain
- Relaxing water terrace with massage cabanas and Jacuzzis overlooking the ocean
- Full menu of spa services
- Manicure / Pedicure lounge
- Massage and facial treatment room
- Cold-press juice bar
- Outdoor sunset yoga deck surrounded by zen garden
- Relaxation zone
- Beachfront state-of-the-art fitness center featuring free weights and cardio equipment with fully appointed training areas
- Exercise and spin studio
- Private Pilates studio
- Women’s and men’s locker rooms
Residence Features
- Inspiring flow-through floor plans boasting ocean, city and Intracoastal Waterway views
- Lofty ceilings of 10 feet or higher
- Floor-to-ceiling windows that frame the horizon
- Expansive terraces with seamless glass railings, comprising 30% of total livable space
- Assigned parking spaces
- Exquisite European designer cabinetry by Snaidero
- Top-of-the-line kitchen appliances by Gaggenau and Sub-Zero
- Wine cooler
- Cappuccino maker
- Speed oven/ microwave
- Top quality quartz countertops
- PYR custom-designed bathroom cabinetry with marble countertops and marble flooring
- Private elevator vestibule
- Smart technology
- High-speed Internet and Wi-Fi
- Walk-in closets
- Laundry room with full size washer, dryer and sink (for some residences)
- Service quarters with full bath in 3-, 4-, 5-bedroom residences
- Service entrance Upper Penthouse:
- Spacious floor plan spans the entire 56th and a portion of the 57th floor
- Interior living area consisting of 11,660 sq. ft.
- Outdoor living areas consisting of 7,570 sq. ft. of one-of-a-kind expansive outdoor living terraces off every room
- 5-7 bedrooms and 9.5 baths
- 4 assigned parking spaces, including private garage for 2 vehicles
- Unobstructed 360 degree views of the ocean, Intracoastal, City of Sunny Isles
- Beach and Miami skyline with a wraparound balcony
- Up to 12-foot ceilings
- Floor-to-ceiling windows that frame the horizon
- Private elevator vestibule
- Private in-residence elevator
- Private pool on oceanside terrace
- Distinctive living and entertaining areas including, three separate family rooms, breakfast area, bar, library, study and playroom
- Gym, sauna and steam room connected to entertainment lounge
- Expansive master bedroom, master bedroom office and double master sitting room
- Master bedroom midnight bar
- PYR custom-designed bathroom cabinetry with marble countertops and marble flooring
- Separate His and Hers master bathrooms
- Separate His and Hers dressing areas
- Smart technology
- High-speed Internet and Wi-Fi
- Laundry room with full size washer, dryer and sink
- Service quarters with full bath
- Service entrance
- Kitchen features exquisite European designer cabinetry by Snaidero
- Top-of-the-line kitchen appliances by Gaggenau and Sub-Zero
- Wine cooler
- Cappuccino maker
- Speed oven/ microwave
- Top quality quartz countertops Lower Penthouse:
- Spacious floor plan spans the entire 55th floor
- Interior living area consisting of 9,183 sq. ft.
- Outdoor living areas consisting of 5,242 sq. ft. of on –of-a kind expansive outdoor living terraces off every room
- 5 bedroom and 7.5 baths
- 4 assigned parking spaces, including private garage for 2 vehicles
- Unobstructed 360 degree views of the ocean, Intracoastal, City of Sunny Isles Beach, and Miami skyline with a wraparound balcony
- Towering 12-foot ceilings throughout
- Floor-to-ceiling windows that frame the horizon
- Private elevator vestibule
- Private pool on Intracoastal Miami skyline terrace
- Distinctive living and entertaining areas including, double living room, family room, breakfast room, bar, library, study, private gym and playroom
- Expansive master bedroom, master bedroom office and double master sitting room
- Master bedroom midnight bar
- PYR custom-designed bathroom cabinetry with marble countertops and marble flooring
- Separate His and Hers master bathrooms
- Separate His and Hers dressing areas
- Smart technology
- High-speed Internet and Wi-Fi
- Laundry room with full size washer, dryer and sink
- Service quarters with full bath
- Service entrance
- Kitchen features exquisite European designer cabinetry by Snaidero
- Top-of-the-line kitchen appliances by Gaggenau and Sub-Zero
- Wine cooler
- Cappuccino maker
- Speed oven/ microwave
- Top quality quartz countertops Sky Villas:
- 2-story residences with interior living areas from 6,367 to 6,735 sq. ft.
- Outdoor living from 1,161 to 3,908 sq. ft.
- 5 bedrooms and 7.5 baths
- 3 assigned parking spaces
- 180 degrees of unobstructed views (in south and north villas)
- Direct east and west unobstructed flow-through views (in center villa)
- Distinctive living and entertaining areas including family room, double living room, private gym (in some residences)
- Soaring 20-foot double-height ceilings in living area
- Floor-to-ceiling windows that frame the horizon
- Private elevator vestibule to both levels
- Expansive master bedroom, master bedroom office/study and master sitting room
- Master bedroom midnight bar
- PYR custom-designed bathroom cabinetry with marble countertops and marble flooring
- Smart technology
- High-speed Internet and wi-fi
- Laundry room with full size washer, dryer and sink
- Service quarters with full bath
- Service entrance
- Kitchen features exquisite European designer cabinetry by Snaidero
- Top-of-the-line kitchen appliances by Gaggenau and Sub-Zero
- Wine cooler
- Cappuccino maker
- Speed oven/ microwave
- Top quality quartz countertops






























